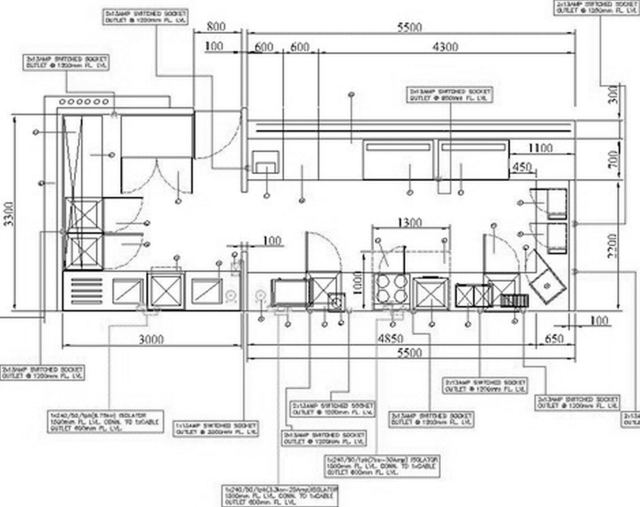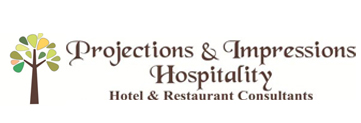KITCHEN PLANNING & DESIGN
 kitchen planning and design for a commercial kitchen can be a tricky and elaborate process involving multiple iterations in design .it is also a potential pitfall for new and experienced hoteliers and restaurant owners. The most common individuals to plan a restaurant kitchen are architects and equipment manufactures . Neither can be considered qualified to understand the kitchen needs nor the needs of the kitchen staff . our entire team consists of ex hoteliers who have worked fast hand in the kitchen and hotel, having also managed different properties and outlets of all sizes.
kitchen planning and design for a commercial kitchen can be a tricky and elaborate process involving multiple iterations in design .it is also a potential pitfall for new and experienced hoteliers and restaurant owners. The most common individuals to plan a restaurant kitchen are architects and equipment manufactures . Neither can be considered qualified to understand the kitchen needs nor the needs of the kitchen staff . our entire team consists of ex hoteliers who have worked fast hand in the kitchen and hotel, having also managed different properties and outlets of all sizes.
At P & amp ; IH we are uniquely qualified because of our first hand knowledge and understanding of not only the commercial operations of a kitchen but also the technical aspects all the while ensuring proper work flow and highly efficient design. our team work in synergy with all stake holders (the architect, the brand , the chef hired ,etc.) to visualize , design and create kitchen plans which are suited not only to the property and the budget of the owner but also take into account the kind of menu to be served at the outlets.
p & amp ;IH commercial kitchens consulting takes into account modern layouts focusing on the needs of the chefs and efficiency while making the owners budget and future profitability our main driving force. Having worked in the industry the P & amp;IH team is able to focus on kitchen workflow optimal space utilization , appropriate equipment selection and placement, section creation and separation etc. all ensure smooth movement and efficient work.
a kitchen planning and design consulting project has a wide array of factors to be considered and taken into account such as nature of kitchen layout and intended use, flexibility and space management , kitchen workflow, macro and micro motion effects on workflow , sanitation , employee and food safety , air flow and ventilation, heat management, prevent possibility of accidents ease of maintenance , etc. we take all of these complexities off your shoulders and plan a kitchen that will stand the test of time and trial under heavy load and demand. This kind of planning not only ensures smooth operations but also save significant amount of rework and costs at site to prevent wastage due to changes made later. With the plans and designs going through multiple vetting process we are able to eliminate most problems before they ever occur. At the same time all the requirements are ensured to be fulfilled and keep both staff and the ownership happy and satisfied.
P& IH has extensive experience working with prominent domestic and international brands. This allows us an anticipate the needs and requirements of these organizations should the project go forward with a tie up of that nature , essentially future proofing the efforts applied. P&IH provide the best of our experience and the highest integrity when carrying out of work o
n a project. we are committed to our clients first and foremost . some of the projector completed include planning kitchen fir functional hotels of brand like Hyatt, Marriot , Choice hotels International, Radisson , IHG group, Eros international, stand-alone hotels, Restaurant, Fast food chains, Clubs and many industrial kitchens.
