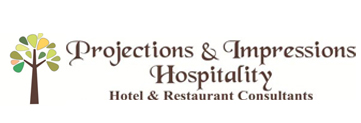FACILITIES PLANNING & DESIGN
INTRODUCTION
The promoters having a modern and pragmatic thinking have expressed their desire to get their upcoming hotel project at Ghaziabad to be planned in a professional manner. Keeping this in view they have approached Projections and Impressions – Hospitality consultants to submit a proposal for the detailed planning of the hotel. Projections and Impressions – Hospitality consultants having a vast experience in the field of planning and commissioning of hotels are pleased to offer the following services for the comprehensive planning of the upcoming hotel project
SERVICES OFFERED AND SCOPE OF WORK
-
Preparation of program of areas
Consultants shall draw up a detailed program of areas covering each activity of back of the house operations and submit the same to architects and owners for inclusion and provisioning on to the architectural plans.
-
Review of architectural plans
With a view to ensuring adequate provisioning of areas, smooth and efficient functioning and interrelationship of BOH areas with other hotel areas.
-
Preparation of Schematic/Block drawings
After finalization of architectural plans schematic plans/block drawings shall be prepared by the consultants with a view to allocate the space for all areas of operations and sort out any concerns of the architects, owners, operators and other consultants.
-
Preparation of detailed drawings
Once the feedback is received from all concerned and architectural plans are frozen consultants shall prepare detailed layout drawings of all the areas with regard to positioning of equipment, work surfaces, defining working spaces, partitioning walls, location of ventilation equipment etc keeping in mind time and motion efficiencies, HACCP requirements and hygiene aspects.
These plans shall be submitted to architects, MEP consultant, owners and operators for their feedback. Final layout plans shall be prepared after any alterations/modifications/additions suggested by owners, operators, architects and other consultants.
-
Estimation of Utilities data area wise
Once the layout plans are finalized, tentative requirements of all the utilities like electricity load, hot and cold and drinking water requirement, LPG requirement and HVAC requirement shall be worked out for the areas planned by the consultants and supply points for the same shared. The detailed layout drawings shall be provided by MEP consultants. This shall be submitted to owners, operators, architects and other consultants for consolidation of their requirement.
-
Preparation of BOQ’s and Tender documents
Detailed BOQ’s of all areas planned shall be drawn up with ordering specifications. Detailed technical specifications shall be specified for fabricated kitchen equipment to become part of the tender document to ensure quality procurement of the equipment. Bought out items shall also be detailed. Tender document shall be submitted to owners for further procurement process.
-
Evaluation of quotes
Assistance for technical evaluation of the quotes received after floating the tenders shall be provided by the consultants vis a vis the specifications contained in the tender document.
-
Evaluation of shop drawings
Shop drawings submitted by the Vendor finalized on award of tender shall be evaluated by the consultants to ensure design intent and specifications are adhered to.
Back of the House and Operational areas to be planned
Back of the House areas
- i) Kitchens (Main, speciality, All Day Dining, Satellite)
- ii) Prep Kitchens
iii) Receiving area
- iv) Security
- v) Laundry
- vi) Main Store
vii) House Keeping
viii) Uniform Issue
- ix) Floor Pantries
- x) Staff Facilities
- xi) HR Offices
xii) Admin and Executive Offices
xiii) Dispense Bar
xiv) Room Service
- xv) Garbage Disposal
xvi) Gas Bank
xvii) Banquet Store etc.
Operational Areas
- i) Bar
- ii) Liquor Store
iii) Display Kitchens
- iv) Buffets
FEES FOR THE ASSIGNMENT
Total fees for the assignment shall be follows on presentation of bills. Taxes as applicable shall be extra
- On assignment and issuance of work order – 25%
- On finalization of schematic layout plans – 25%
- On finalization of detailed layout plans – 25%
- On issuance of Tender document – 20%
- On award of supply contract – 05%
Kindly note that minor revision in the plans shall be done free of cost for a maximum of two revisions. However major revisions in the layout plans shall be carried out at a cost to be decided on the quantum of work involved.
Kindly also note that all expenses incurred towards transportation, accommodation etc. for any outstation visits outside Delhi NCR shall be to owners account and will be carried out at the discretion of the consultants.
The consultants expect to be paid for each stage after the competition of the relevant work as per the payment schedule, to commence work on the next stage.
The completion of the project is assumed to be 30 months from the date of this agreement which includes the planning, building, finishing and final commissioning of the project. By the end of these 30 months all dues to the consultants shall be payable in full. If the project is delayed beyond these 30 months an additional 10% of the total agreed sum above will be payable to P&IH per year from there on until the completion of the project as a continuance fee. Applicable taxes shall be extra
The frequency of visits to the construction site shall be at the availability of the consultants based on actual need and request of the client. Such visits shall be limited to a maximum of 1 per month or as per the availability of the consultants and need of the project. Under the terms of this agreement the consultants offer 4 visits to site free of cost during the course of the project and every additional visit to be chargeable at ₹1500/- (Rupees Fifteen Hundred) per visit to cover costs of travel etc. of the consultants.
It is the request and expectation of the consultants that during such visits the required individuals working on the project will kindly make themselves available at the time decided beforehand.

